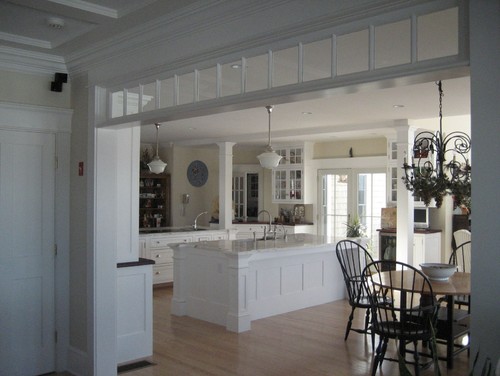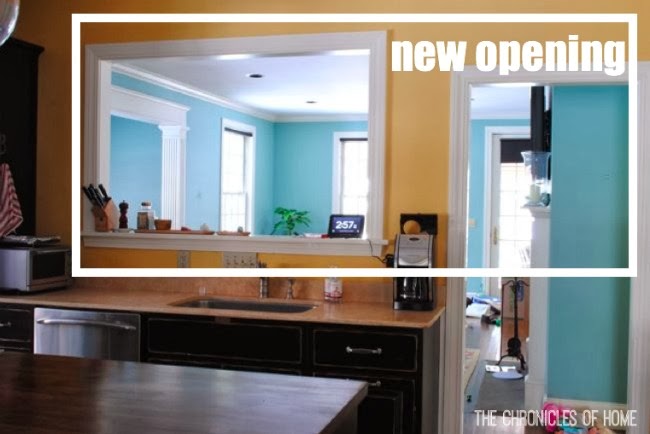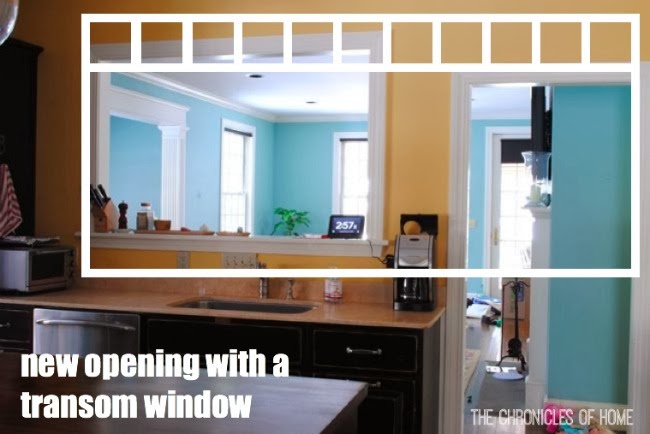I am rather suddenly obsessed with transom windows.
I actually love practically everything about this first kitchen, but especially how the transoms above the doorway add a subtle but powerful architectural detail to the transition from the kitchen to the adjacent room. Imagine just a plain doorway without those little windows. Not nearly as exciting.
Same idea here – the transom window above the doorway both defines the space between kitchen and dining area, and adds a certain rich character to the rooms.
source
A few more examples:
source


Two things these images all have in common are that the transom windows are wide and that they all define a transition from one room to another.
And as you might have guessed, I have JUST the place for a transom window like these.
Remember the kitchen update plans I shared with you a couple weeks ago?
Our contractor started opening up the wall between the kitchen and family room earlier this week and now I’m just waiting on a plumber to come start work on rerouting the pipes that are in the wall. I had someone lined up but he’s vanished this week and isn’t returning calls so I have a new guy coming by Saturday to take a look.
So if he says all the pipes can be moved around (please, please, PLEASE say they can be moved), then the new wall opening will look something like this.
Now picture that same opening with some transom windows across the top.
I can’t even stand how much I want this to work now that I’ve got the idea in my head.
I am obviously doing an excellent job of keeping my hopes in check here.
Nonetheless, I should know by early next week if there are transom windows in my future or not. Hoping yes, though. Really, really hoping.
Hope you have a great weekend!
* * * * * * *
LET’S STAY IN TOUCH!

rxnoprescriptionrxbuyonline.com/vardenafil.html
noprescriptionrxbuyonline.com/cialis_soft_tabs.html







[…] transom windows I was so hoping to include in the work are completely installed, and just waiting for some white […]