Continuing in my reveals of rooms we previously renovated, I’m taking you inside our guest bath today. Just like the original master bath, I have absolutely zero photos of the bathroom before we gutted it. This was the very first house project Scott ever tackled. In fact, we both took two weeks off for our honeymoon a few weeks after we bought the house, spent the first week of it toiling away at home, he in this bathroom and I in the dining room, and then spent the second week in St. Lucia!
This bathroom is our downstairs bath so serves traditional “powder room” functions even though it’s a full bath. Our guest room is downstairs as well and right next door to the bathroom so it also acts as a guest bathroom when we have overnight guests.
I can’t even fully remember what the original bathroom looked like other than that it had plastic black and white tiles on the walls and white Formica-y countertops. Scott completely gutted the space except for the tub, which we decided to keep to cut costs a bit. A friend showed him how to lay tile and he put the grey-green tile on the floor and on the walls of the shower. He covered the walls where the tile had been with beadboard panels. I hung two chrome and white towel rods along the wall to hold guest towels.
As I mentioned in my post about my girls’ bathroom, I am head over heels for this ikat stencil since seeing it at Our Fifth House a while back and am considering using it in either the guest or upstairs hall bathroom.
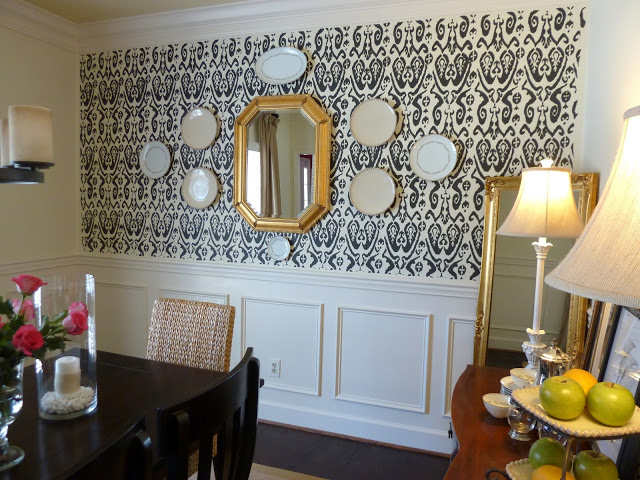
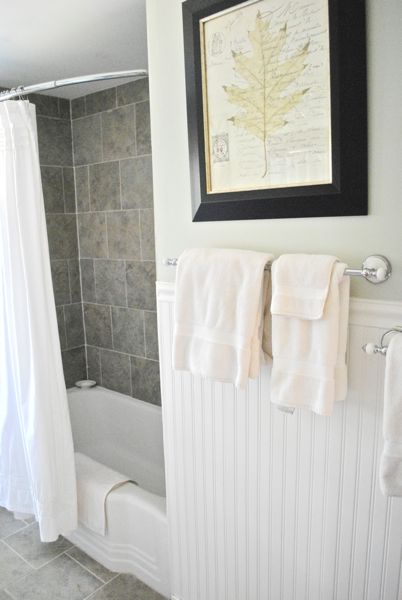
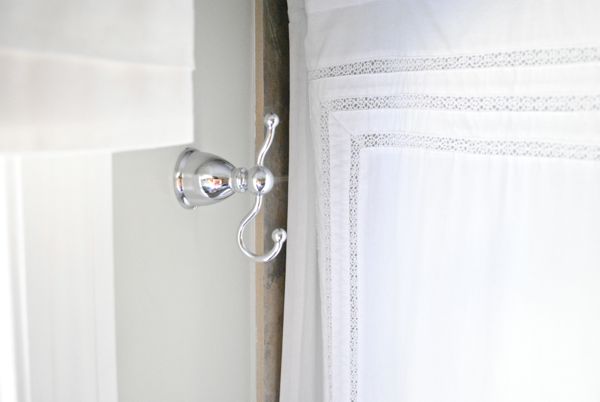
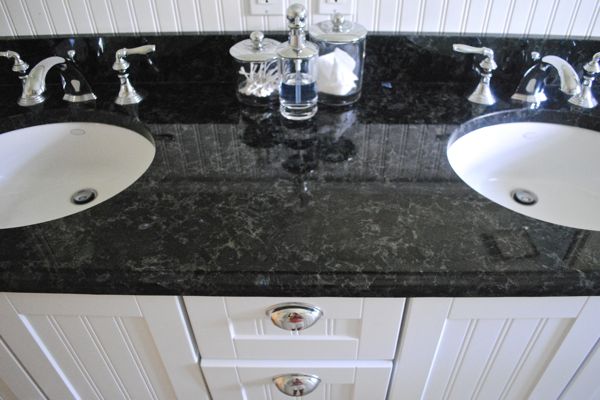
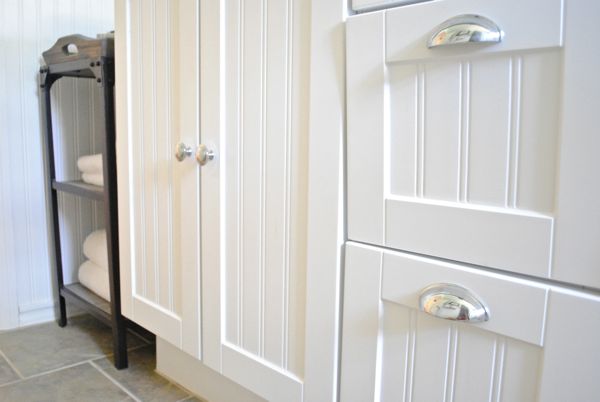
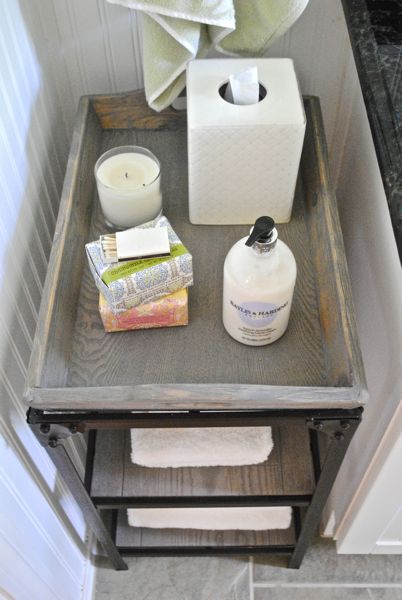
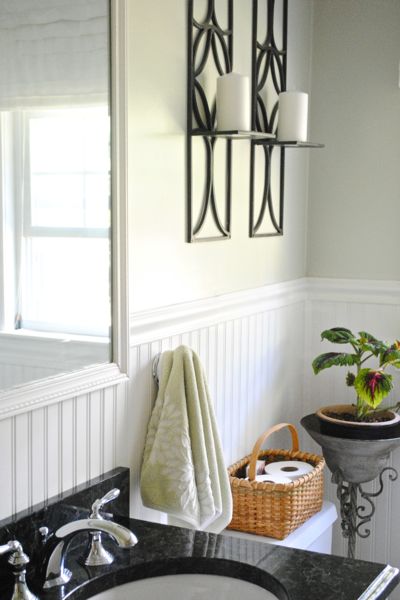

LOVE your bathroom!!
It’s beautiful! Love the etagere! We had one at our old place and it such a great storage solution! :)
I love the beadboard cabinets! Gorgeous and classic!